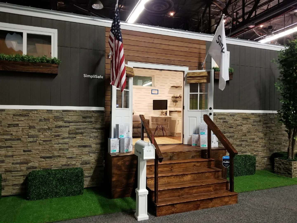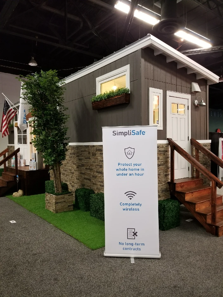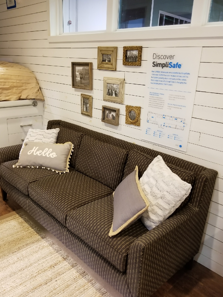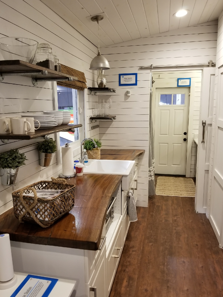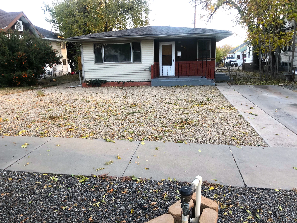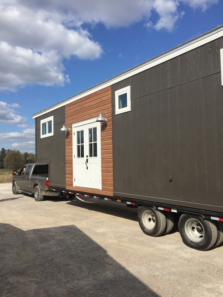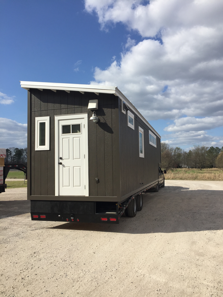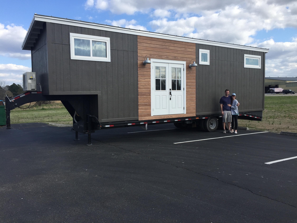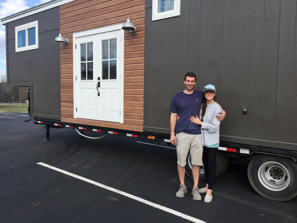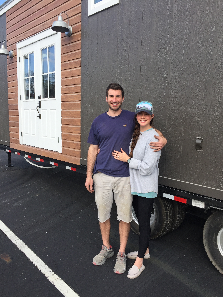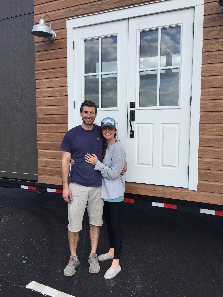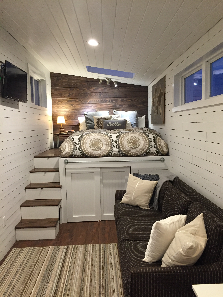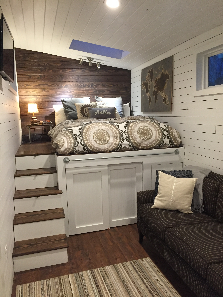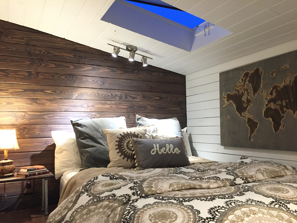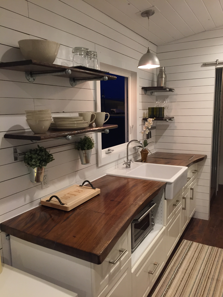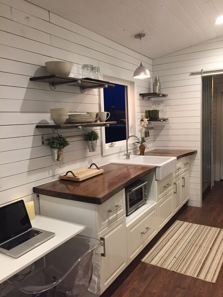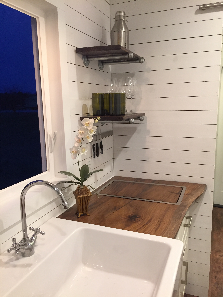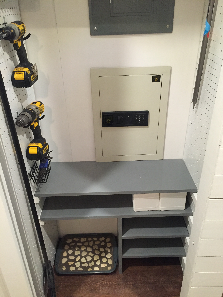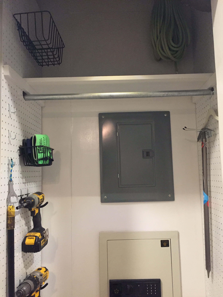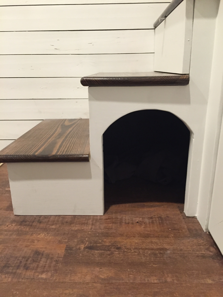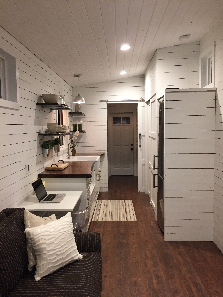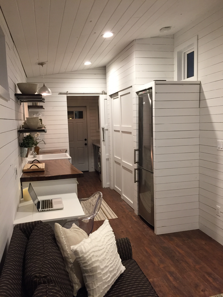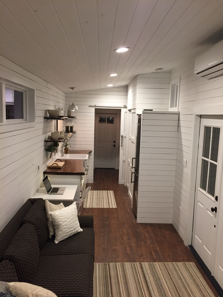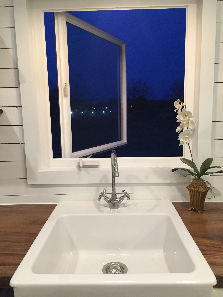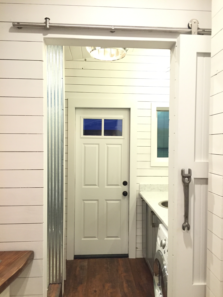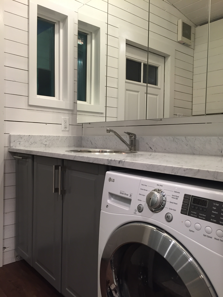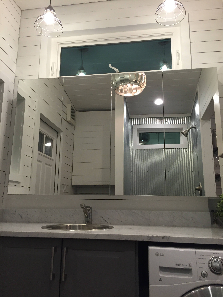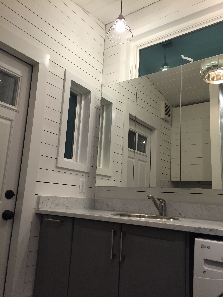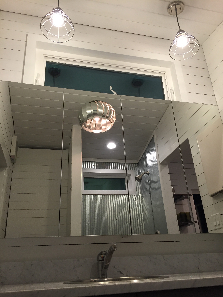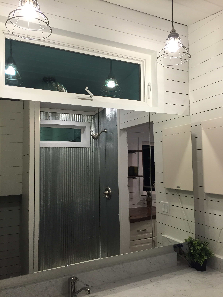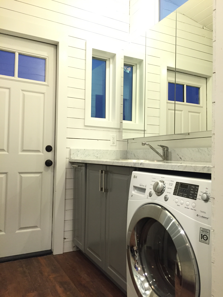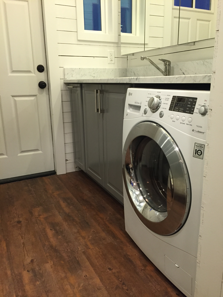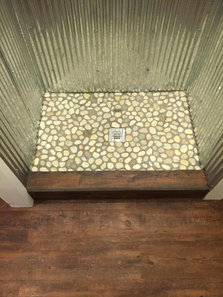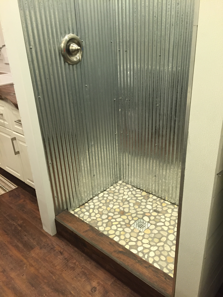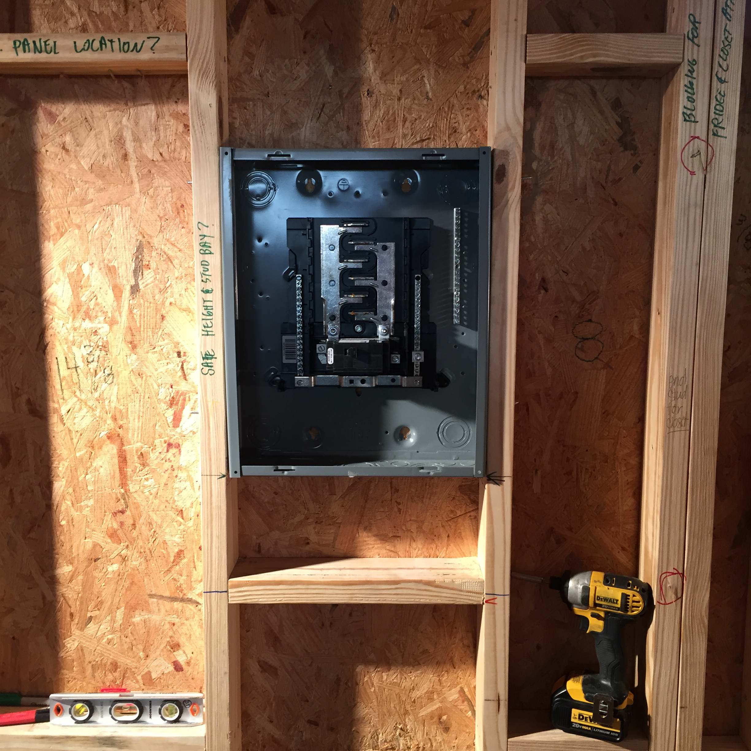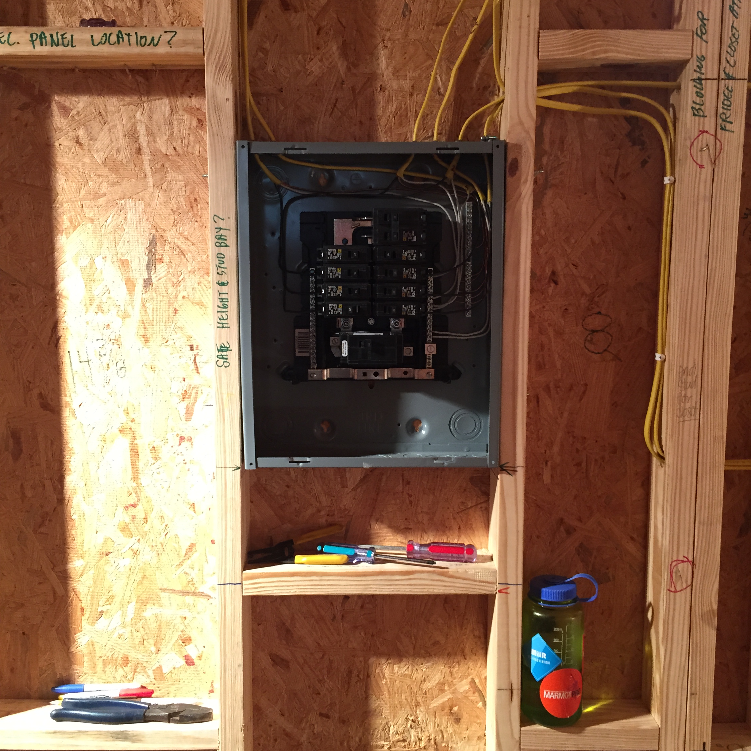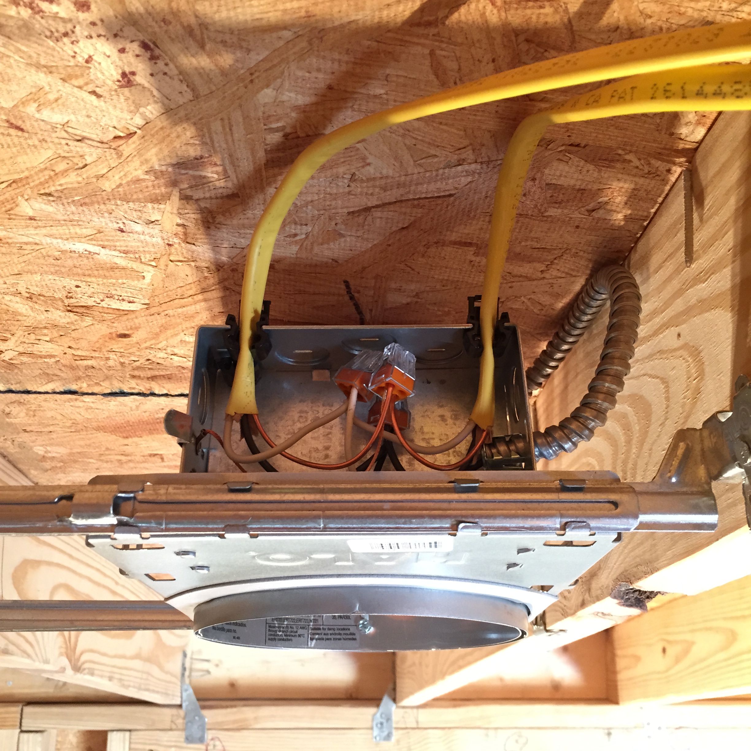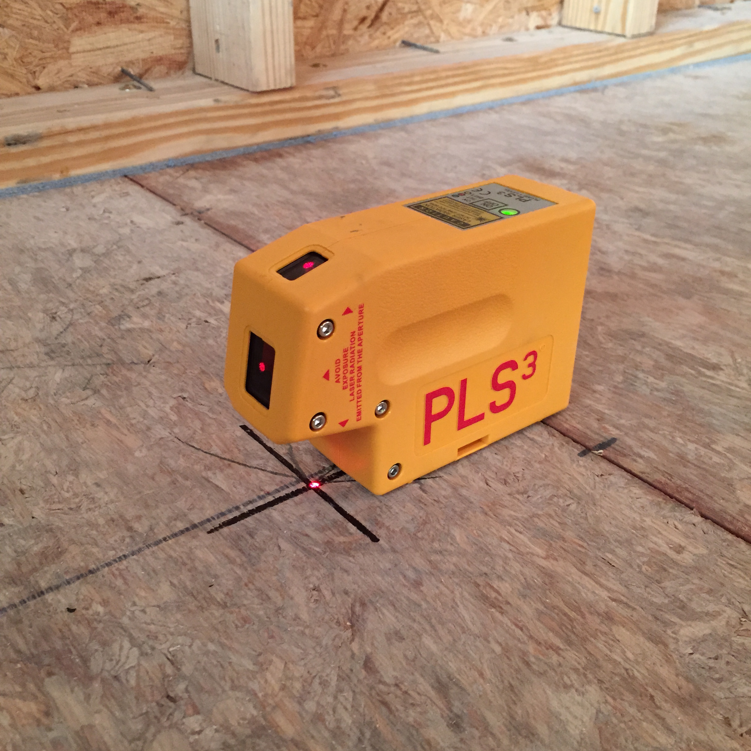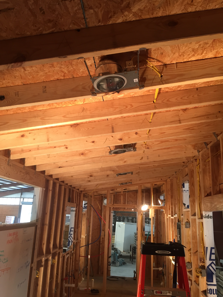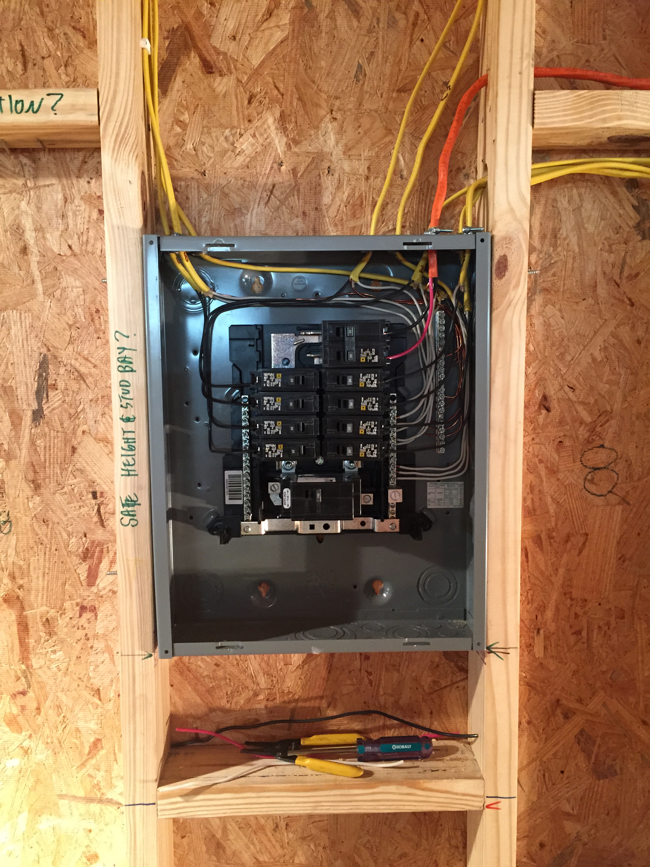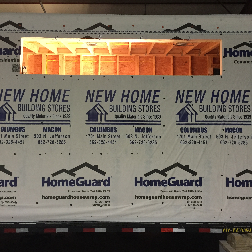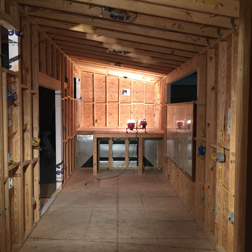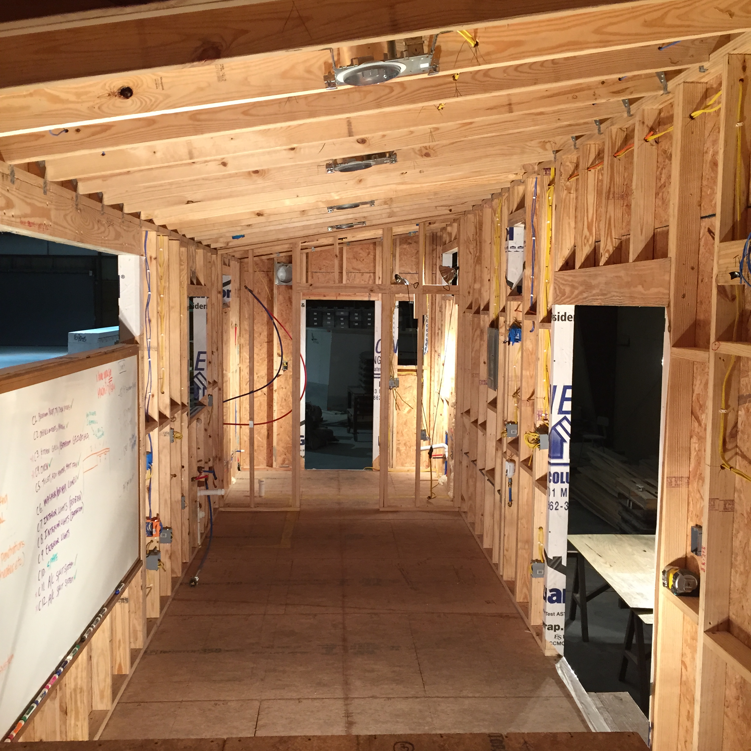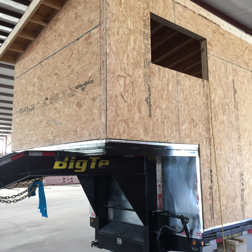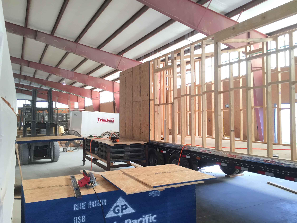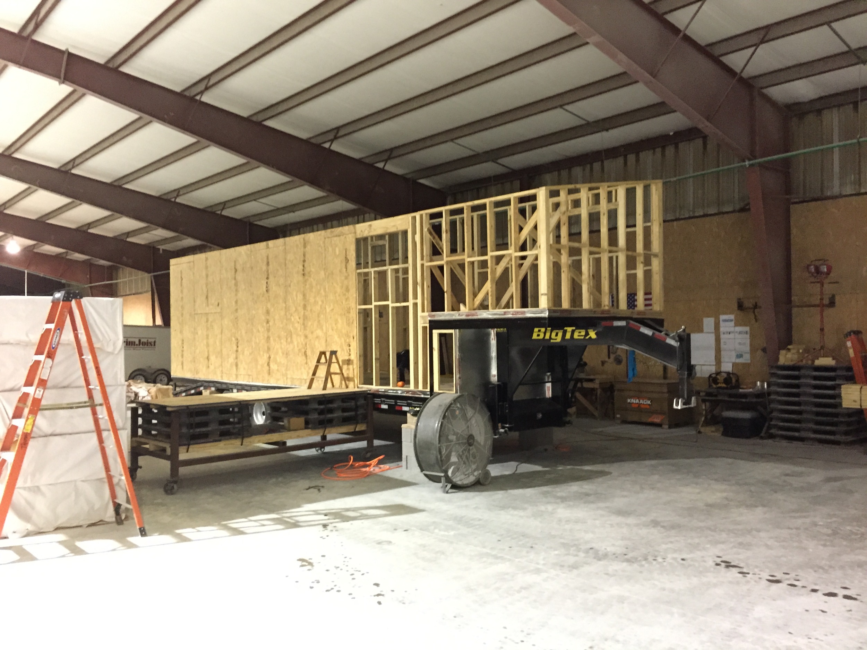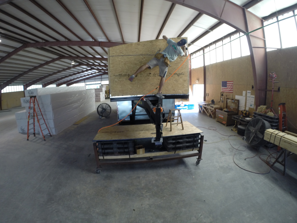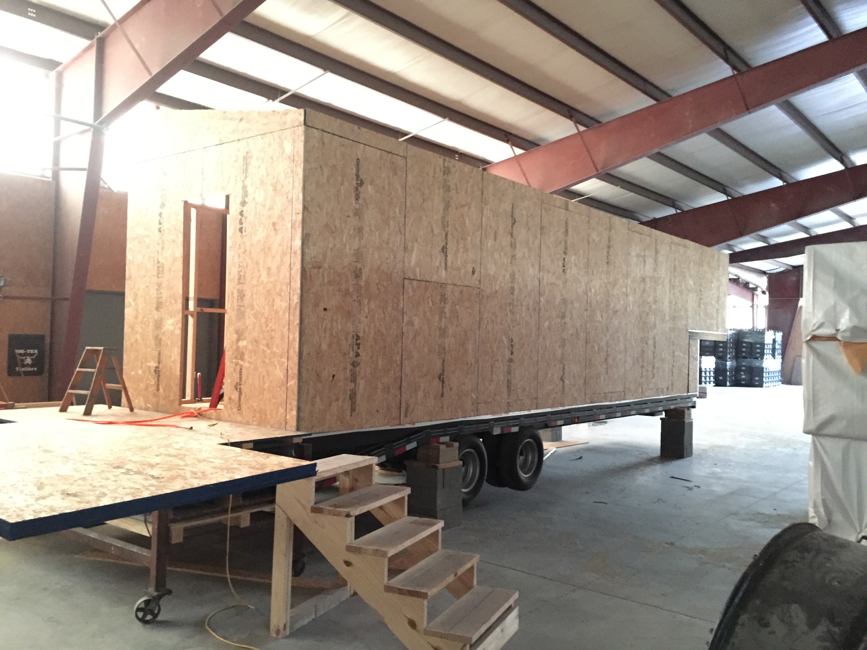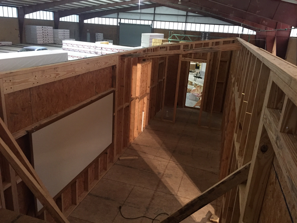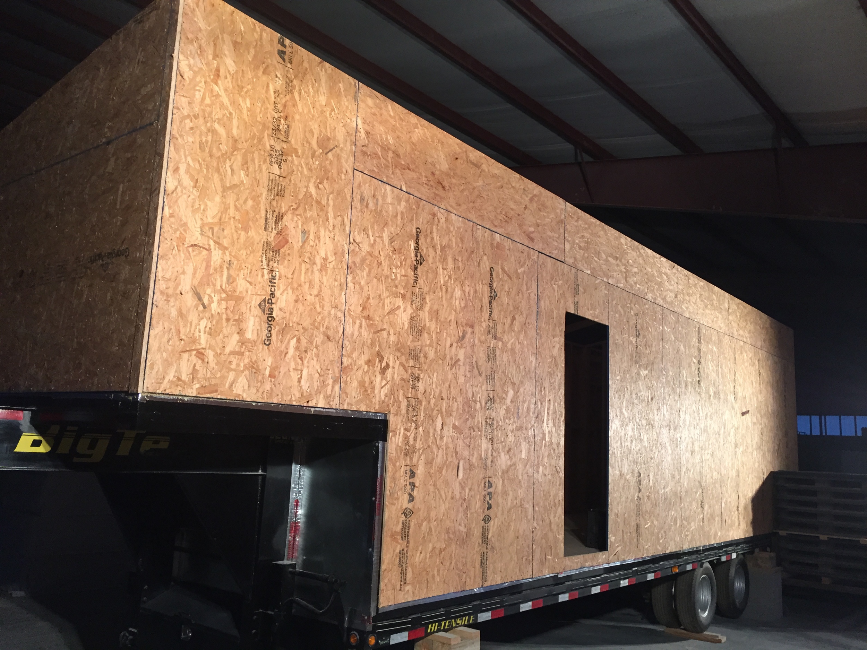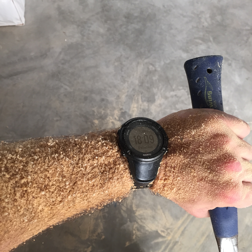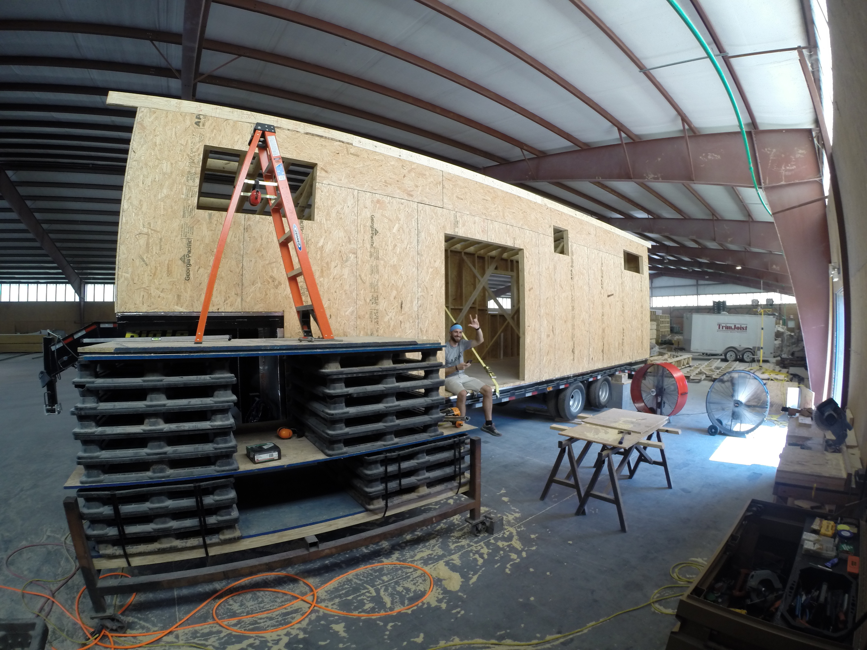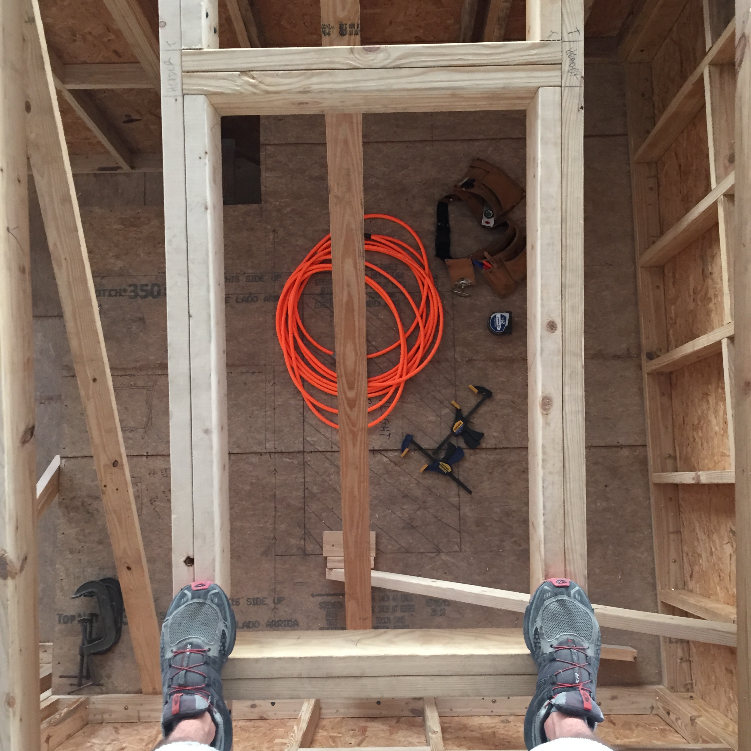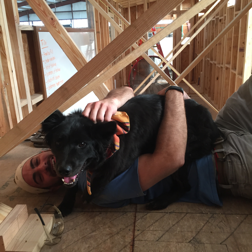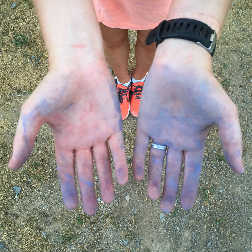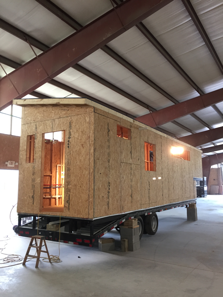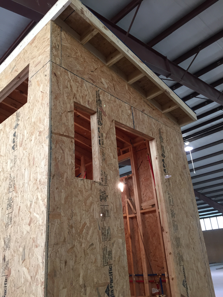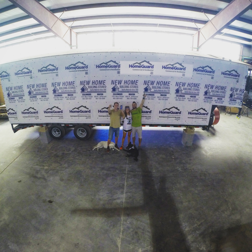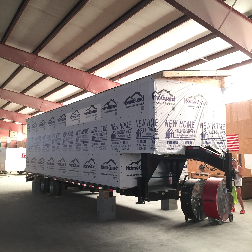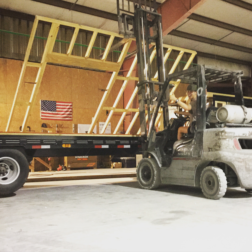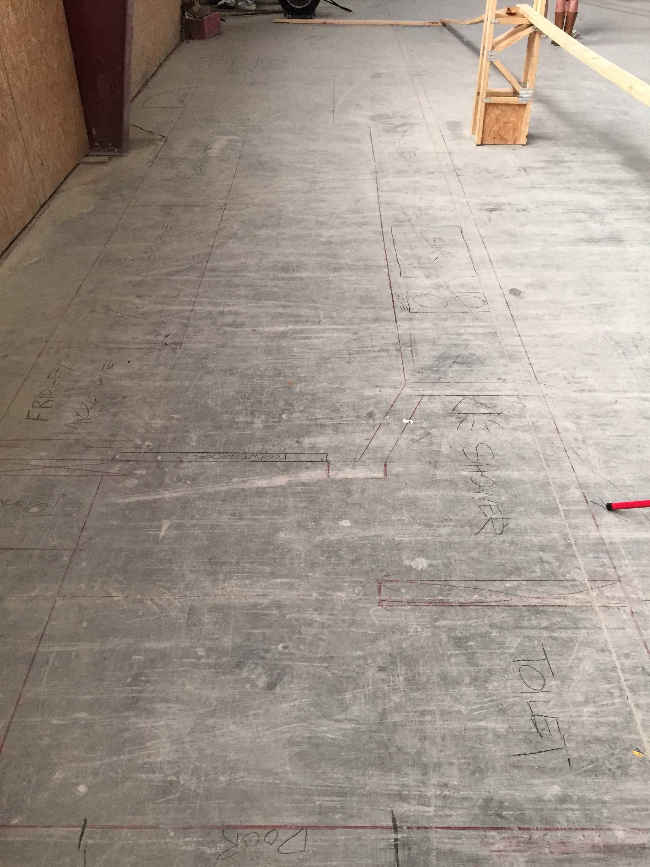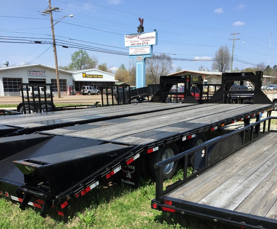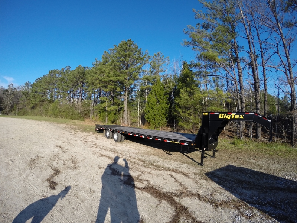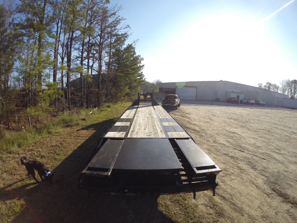Hiiii friends! It's been a hot second since we've written a post, but I'm so glad we're reconnecting to share some really cool new with you. Since we last posted, we've been happily living in western Colorado in our tiny house which has been SO good to us. For those of you that are new around here, Brian and I (Skyler) worked on/lived in our tiny from 2014 - 2017 and it was nothing short of amazing. If you're reading this, you're probably thinking of going tiny, have gone tiny, or are interested in why people do go tiny. Well, everyone has their ideas + goals + reasons for going tiny and our main goal was financial freedom.
Living in the tiny house allowed for A LOT of things to happen -- the ability for us to move west (to Grand Junction, CO where we currently reside), the opportunity for me to leave corporate America and go full-time with my passion and start-up, SugarSky, the ability for us to purchase a camper to travel anywhere for vacation (shoutout to Four Wheel Campers)... and now that we've sold the tiny (I know, I know, more on that in a sec), the financial freedom for us to purchase our own house and purchase a fixer upper in downtown. Though we were sad to part with the Wandering On Wheels Tiny for so many reasons, it really fulfilled it's goal in our lives and for that we couldn't be more thankful. We want to be clear that going tiny afforded us so much opportunity and, though seemingly short-lived, it (plus the power of the Lord + prayer from family, friends, etc.) has given us the means to take next big steps in life. We could not be more thankful.
so where is the tiny now?!
We sold her to the wonderful folks over at SimpliSafe. Have you heard of them? They're an awesome contract-free, new-age home security + monitoring system company. Think of this: You know how cell-phones disrupted the land-line telephone? That's what their doing in security. As opposed to long-term, iron grid contracts, you can purchase a system and have live monitoring for a fraction of the cost. Brian and I are definitely sold.
The tiny is now outfitted with all of their security system sensors, detectors, cameras, etc. and is traveling around the U.S. to tradeshows & they're retailers. She has a whole new life on the road!
Here are a few pics of her in action on the showroom floor:
We are so excited that she has a life on the road and is still doing good in some way for other people! Please know that we still actively check our email and post/engage over on Instagram to answer questions about our build process, floor plans, etc, so please always feel free to reach out to myself & Brian!
So, we clearly can't sit still for long, so we decided we needed another project:
A 1950s tiny fixer (on land) in downtown where we live that needs some TLC!
Here she is in all of her glory:
We are spilling all the pictures + details + how-to's and DIY's over on our Instagram (@bluecutt) & the new blog - www.bluecutt.com about this fixer! We would seriously LOVE for you to join. If you thought building the tiny was a fun process to follow - think demo + build-back + building furniture & decor all-in-one & all on a crazy small budget.
...and be sure to
Can't wait to connect with you guys, hear feedback, get your opinion, and get this first fixer up and running! From the bottom of our hearts, we are SO thankful for those of you that have supported and loved on us through this journey.
Here's to the next one!
-Brian & Sky
